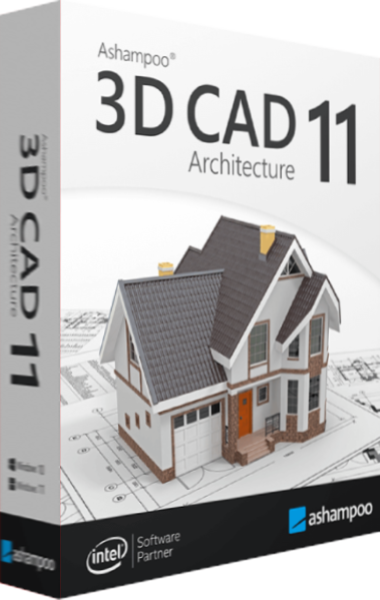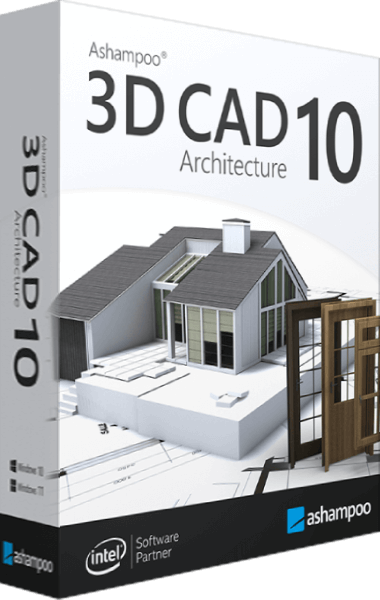
Ashampoo 3D CAD Architecture 11
Just Released
Would you like to plan and design your new house at home and in peace? Ashampoo 3D CAD Architecture is for all who want to make their visions a reality
Learn more about Ashampoo 3D CAD Architecture 11

Plan and design your home on your PC
Ashampoo 3D CAD Architecture 10 is home design and 3D construction software for Windows PCs. Step by step, users create, furnish, inspect and virtually tour realistic 3D building and home designs
Design and Construct Your Dream Home with Ashampoo 3D CAD Architecture 10: Powerful Windows PC Software for Step-by-Step Creation, Furnishing, Inspection, and Virtual Tours of Realistic 3D Building and Home Designs.
Transform Your Home Design Visions into Reality with Ashampoo 3D CAD Architecture: Plan, Design, and Visualize Your New House with Ease and Precision. Benefit from the Integrated Step-by-Step Wizard, 2D/3D/Cross-Section Views, and Efficient Weak Point Identification. Get the Ultimate Home Design and 3D Construction Software for Reliable Results.
Boost Your Design and Construction Projects with Enhanced Numeric Input Tools in the New Version of Ashampoo 3D CAD Architecture. Experience Easier and More Precise Planning with New Input Methods for Walls, Windows, and Doors. Enjoy Added Flexibility and Productivity with Number-Focused Tools and Expanded Library of Extra Parts. Elevate Your Design and Construction Efficiency Today!
Unlock Endless Design Possibilities with Ashampoo 3D CAD: Explore a Vast Library of Over 1, 200 New ED Objects and 250 Ready-Made Groups with the Enhanced Group Catalog. From Pre-Assembled Garages to Kitchen Units and Garden Sheds, Find Everything You Need to Bring Your Vision to Life. Enjoy Seamless Usability with Customizable Directories and Easy Access to Cataloged Items. Plus, Measure Heights Above Sea Level in Cross-Sections and Views for Precise Planning. Discover the Program that Delivers on Every Detail.
Unlock Enhanced Area Analysis and Calculation Features in Ashampoo 3D CAD: Explore Expanded Capabilities to Process Living Space, Floor Space, Walls, Ceilings, Facades, and More. Easily Export Facade Areas to PDF, RTF, or Excel Files. Enjoy Effortless Position List Creation for Windows. Discover the Program that Provides Comprehensive Area Analysis Solutions and Convenient Output Templates
Boost Efficiency with Ashampoo 3D CAD: Mirror 3D and 2D Objects and Symbols Across Any Axis or Center Points. Save Time with Multi-Selection Support. Experience Unmatched Flexibility with CAD Software
Effortless Access to Powerful Features with Ashampoo 3D CAD: Intuitive User Interface with 1-Click Navigation. Choose Between Classic Toolbars or Modern Ribbons for Familiarity and Convenience.
Streamline Complex Operations with Ashampoo 3D CAD: User-Friendly Input Aids and Wizards for Effortless Roof Designs, Terrain Modeling, and More. Let the Software Handle the Technicalities While You Focus on Your Project.
Unlock Limitless Design Possibilities with Ashampoo 3D CAD: Extensive Object Catalog for Effortless Placement of Building Components, Textures, Materials, and Symbols. Import Additional Objects for a Detailed, Realistic View of Your Project from Planning to Completion.

Just Released
Would you like to plan and design your new house at home and in peace? Ashampoo 3D CAD Architecture is for all who want to make their visions a reality
Learn more about Ashampoo 3D CAD Architecture 11