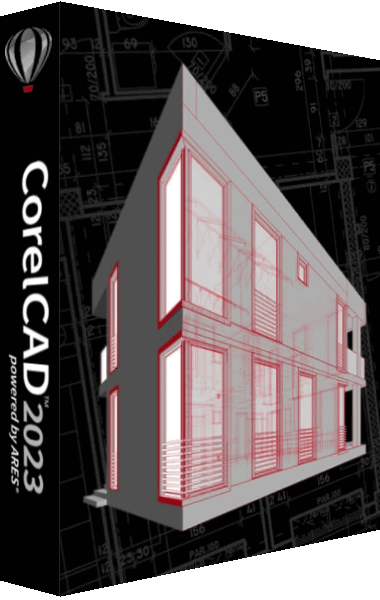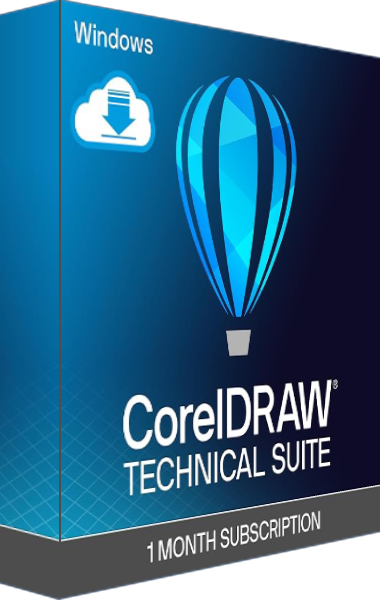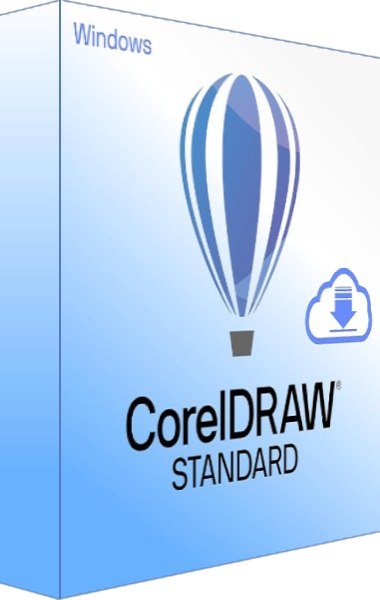CAD program for 2D drawing, 3D design, and 3D printing
Turn visualization into realization on Windows and macOS with native .DWG file support for efficient collaboration and .STL support for productive 3D publishing.
- Conceptualize quickly
- Unleash CorelCAD, a powerful collection of design tools developed expressly for manufacturing, construction, and engineering professionals. Conceptualize, plan, draft, lay out, and edit with the assistance of a leading CAD software. With an expansive feature set, your 2D drawings will come together expertly.
- Transform with ease
- Equip yourself with advanced tools and features in this CAD program to transform 2D drawings into 3D models with a few clicks. Complete projects quickly with CorelCAD; consistently deliver to specifications and project parameters.
- Output with accuracy
- Elevate your work with powerful 3D design software for text, graphics, and tactile outputs. CorelCAD's full feature set manages nearly any technical design task, making collaboration with colleagues or stakeholders a breeze. 3D printing is simple with .STL support for 3D printers or output connection.
- Execute efficiently
- Confidently deliver detailed projects on time and with precision using CorelCAD. The latest AutoCAD, full native, .DWG file format support enables designers to collaborate seamlessly. CAD software aligns with any working environment, leveraging incredible customization and automation support options for a rich user experience.
An affordable alternative with industry-standard CAD features
With the robust set of design tools built into CorelCAD, it's easy to achieve expert results with this industry-leading CAD program.
Productivity
Produce professional projects in no time with industry-leading design resources and features.
- Datalink Command
- Insert tables in CorelCAD, linked with XLSX or CSV file data. With XLSX files it's easy to link the 'entire sheet', a pre-defined 'named cell range', or a 'cell range' of selected xlsx files.
- Industry-standard features
- CorelCAD is compatible with all major CAD programs. Onboard quickly with familiar commands and toolbar items.
- Layer palette
- Access layer controls easily without leaving the drawing UI. Merge one or multiple layers to a destination layer.
- Layer group filters
- Group all the referenced layers from other drawings that are created automatically when attaching external references.
- Design resources
- Access and manage design components (blocks, styles, drawings, and images) for a variety of CAD projects.
2D drafting software
Your 2D drawings and drafts will easily come together with this feature set.
- Associative Patterns
- Apply associativity in the Pattern command to duplicate objects and patterns along a path in the same perspective to quickly create larger, more complex graphics.
- Custom Block features
- Save a Custom Block (symbol definition) as a separate drawing with New CBWBlockAs, or test Custom Block definitions without exiting the Block Editor.
- Drawing constraint features
- See how the new set constraint name format can specify how dimensional constraints are displayed, and geometric shapes conform to dimensional constraints.
- MultiLeader and Dimension tools
- Configure callouts and leader lines that auto adjust. Create a new dimension style from a specified dimension and use Smart Dimension tools for accuracy.
- Object Snaps and Grips
- Redistribute objects with Object Snaps, Grips, and Polar Guides. Contextual shortcut menus enable interactive editing of the geometry.
3D modeling
Software with professional output, made easy with advanced technical tools.
- 3D design and editing tools
- Create wireframe geometry from the edges of a 3D solid, surface, mesh, or region. Use new OffsetEdges to make 2D entities from 3D solid or surface boundary.
- STL file import
- Import stereolithography files (*.stl) to insert contained 3D objects. Further modification is now possible on ready-made 3D design imports.
- PolySolid 3D
- Use PolySolid to draw 3D solid objects in the shape of polygonal walls. Apply ChamferEdges to bevel 3D solid objects, with Face and Loop options.
- Transition from 2D to 3D
- Create a 2D design in CorelCAD or import from CorelDRAW to shift to 3D. Extrude, revolve, or sweep 2D entities along a path to go from 2D drafting to 3D modeling.
- 3D mouse support
- Navigate in 3D with support for 3Dconnexion input devices.
Annotation and collaboration
Easily add recorded messages, reminders, or instructions into your drawings.
- Drawing Compare Palette
- Compare two CAD files and highlight tracked changes in various colors. Designers can see edits, show options to stakeholders, and define workflow changes.
- AutoCAD Compatibility
- Open, edit, and save files with the latest AutoCAD .DWG file format—including the ability to edit dynamic blocks and save them as custom blocks.
- Data Extraction Wizard
- Use the Data Extraction Wizard to specify and/or block object attributes and extract information.
- Annotation and markup
- Add recorded messages, reminders, or instructions into drawings, and easily find and fix annotations that are no longer connected to objects. Mark or mask portions of drawings to exempt from annotations.
Compatibility
Platform support, printing, and peripherals make CorelCAD a standout.
- Platform support
- Enjoy a native CAD software experience on Windows and Mac, including industry-standard features and support for the latest operating systems.
- 3D printing
- Export 3D solid objects to .STL, the most commonly used file format for 3D prints. Print 3D prototypes using .STL support for direct connection to 3D printers or output to third party 3D printing services.
- 3D mouse
- Navigate in 3D with support for 3Dconnexion input devices*. Rotate 2D and 3D drawings by moving the cap of the 3D mouse. Assign preferred navigation settings or custom commands to buttons of the 3D mouse.
- AutoCAD features
- Open, edit, and save files with the latest AutoCAD .DWG file format—ensuring swift collaboration between colleagues, suppliers, and business partners. Easily edit dynamic blocks from AutoCAD with .DWG files support.
- File support
- CorelCAD supports leading formats, including .PDF, .SVG, .EPS, .DWF, .STL, .SAT, .SHP, and .DWS. CorelCAD for Windows supports import from and export to CorelDRAW (.CDR) and Corel DESIGNER (.DES).



