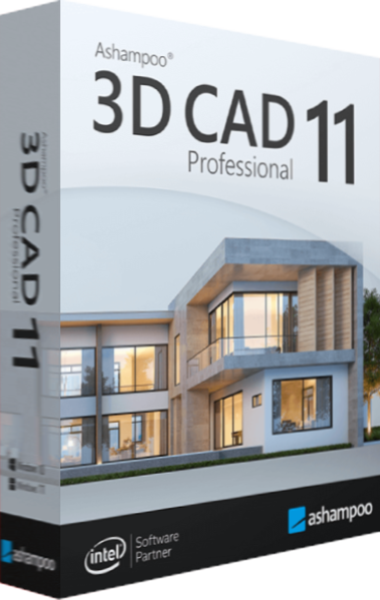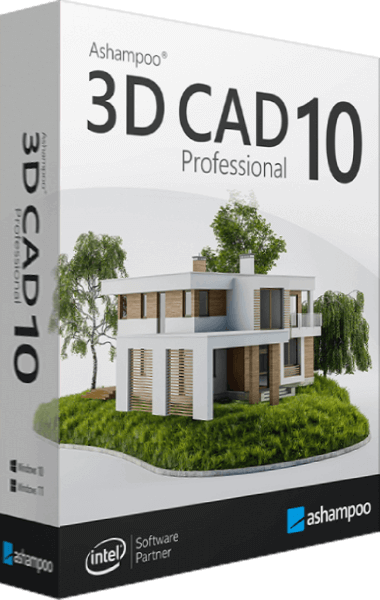
Ashampoo 3D CAD Professional 11
Just Released
With new assistants, editing and changing walls becomes a breeze, allowing floors and even entire buildings to be easily copied into other projects
Learn more about Ashampoo 3D CAD Professional 11

Home design software for professionals
The ultimate home design solution - Professional 3D CAD modeling software for designers, draftsmen, decorators and landscapers
Ashampoo 3D CAD Professional 10 is a comprehensive and advanced CAD modeling software specifically designed for professionals in the fields of architecture, interior design, landscape architecture, and drafting.
With the latest version, Ashampoo 3D CAD Professional 10 offers an array of enhanced features and functionalities, providing greater possibilities, convenience, and realism for your planning projects.
Access an extended catalog with over 250 new 3D objects, including doors, balconies, retaining walls, and terrain elements. This expanded catalog allows you to plan and visualize your designs with even more precision and realism.
The new terrain element in Ashampoo 3D CAD Professional 10 enables you to create realistic landscapes with 3D borders, fences, and the ability to adjust the position, rotation, and scaling using the handy north arrow dialogue.
The railing style catalog and the railing editor dialog provide multiple style options for railings, allowing you to design and customize railings according to your preferences and project requirements.
Save time and effort with the automatic dimensioning feature for 2D floor plans and views. It automatically generates accurate dimensions for walls, windows, and other elements in your designs.
Ashampoo 3D CAD Professional 10 offers powerful modeling features that enable you to design additional components and sculptures, giving your architecture a unique artistic touch.
The software includes a vast collection of over 1, 500 3D objects and more than 250 ready-made groups from the group catalog. This extensive catalog covers various building components, kitchenettes, garages, garden sheds, saunas, and more.
Import, edit, and save numerous 3D object formats, including SketchUp and Collada, allowing you to incorporate a wide range of generic and brand-specific models into your designs.
Enjoy detailed representations of your designs with the ability to open doors, add shutters and blinds to windows, and customize their positions. The 3D view provides a lifelike experience, showcasing your designs with stunning realism.
Utilize the software's powerful calculation features to determine volumes, door dimensions, and foundations. This allows for precise measurements and accurate planning of construction projects.
Plan and integrate photovoltaic installations effortlessly. Specify the layout, select modules from the object catalog, and customize their placement on rooftops or flat roofs. Adjust distances between panels and rotate them as needed.
Easily export your projects to important formats such as 2D DXF, DWG, and Maxon Cinema 4D for seamless collaboration and integration with other CAD applications.
The clean and thematically structured user interface provides intuitive navigation and easy access to all features. Choose between classic toolbars or modern ribbons, based on your familiarity and preference.
Ashampoo 3D CAD Professional 10 offers various input aids and wizards to simplify complex operations, ensuring a straightforward and efficient design process.
Enhance your designs with the built-in object catalog, which offers a wide range of building components, textures, materials, and symbols. This allows for detailed and realistic representations of both interior and exterior elements.
Ashampoo 3D CAD Professional 10 is the ultimate home design solution for professionals, empowering them to create, visualize, and communicate their design ideas with precision, creativity, and professionalism.

Just Released
With new assistants, editing and changing walls becomes a breeze, allowing floors and even entire buildings to be easily copied into other projects
Learn more about Ashampoo 3D CAD Professional 11